Hollow metal frames are durable, which makes them a great choice for the interior and exterior openings of hospitals, schools, offices, apartment buildings, and more. When hollow metal door frames are manufactured, sheets of galvannealed or cold rolled steel are bent to create the finished frame. The way in which the metal is bent determines the door frame profile. At LaForce, our in-house manufacturing facilities allow us to create custom doors, jamb depths, and frame profiles to suit your building’s needs. However, four of the most common hollow metal door profiles are cased open, single rabbet, double rabbet, and double egress. Learn more about these door frame profiles to find out which one might be the right fit for your commercial openings.
Cased Open
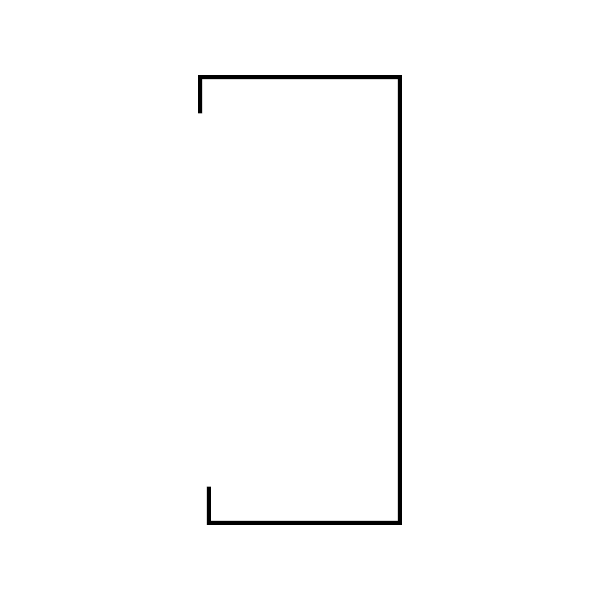
A frame with a cased open profile is essentially flat; there is no integral stop or soffit, which gives the opening a clean look. These frames are useful for double acting doors and doors with rescue hardware so the door can swing in both directions. The hardware type and required swing will determine if the door is hung centered or offset in the frame. Cased open profiles work well for bifold doors and sliding doors as well. This profile is also used to trim wall openings where there is no door at all.
Single Rabbet
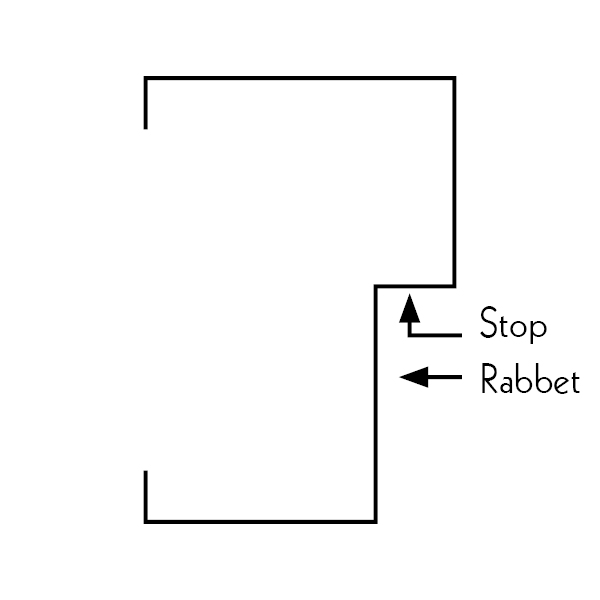
When it comes to doors and frames, a rabbet is the area between the stop and the face of the frame that holds the door, panel, or glazing. Single rabbet profiles only have one rabbet for the door to rest on while it is closed. They are often used for aesthetic purposes or very narrow jamb depths.
Double Rabbet
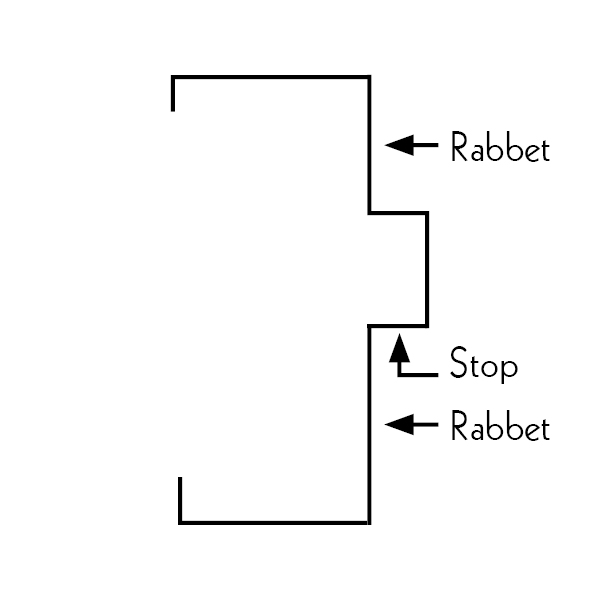
The most common door frame profile is a double rabbet, which are frames with two rabbets with a stop in between them. The rabbets can be equal or unequal. The door thickness determines the size of the rabbets, but typically frames with equal rabbets have two identical spaces, usually measuring 1-15/16” wide for a 1-3/4” door. Frames with unequal rabbets usually have one measuring 1-15/16” wide for a 1-3/4” door and the other measuring 1-9/16” for a 1-3/8” door. This allows the distributor to minimize inventory since the frame can work for either door thickness.
Double rabbet frames usually have only one door, however, the profile with equal rabbets can also be used for communicating doors. This is when two doors are hung in the same opening, one in each rabbet, allowing users on both sides of the opening to control access. The most common example of communicating doors are the doors connecting two hotel rooms.
Double Egress
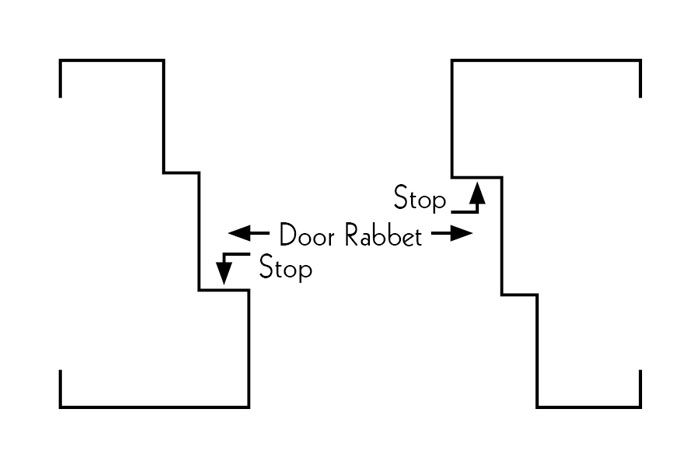
Door frames with a double egress profile resemble a set of stairs going in opposite directions because the stops are opposite from one another. This design allows a pair of doors to be installed within the same frame, without a mullion, and swing in opposite directions. The doors are designed to facilitate traffic flow in either direction in a corridor. This is achieved by using hardware that can only be operated from the push side, which helps control traffic and protect users from colliding with oncoming traffic.
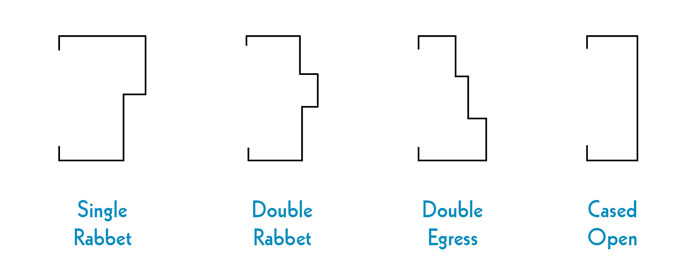
Although these are four of the most common door frame profiles, hollow metal frames are extremely customizable. Because we can manufacture frames in-house, we are able to customize the frame profile to your buildings’ needs, control lead times, and provide expedited options. Contact our experts to start ordering your frames today!


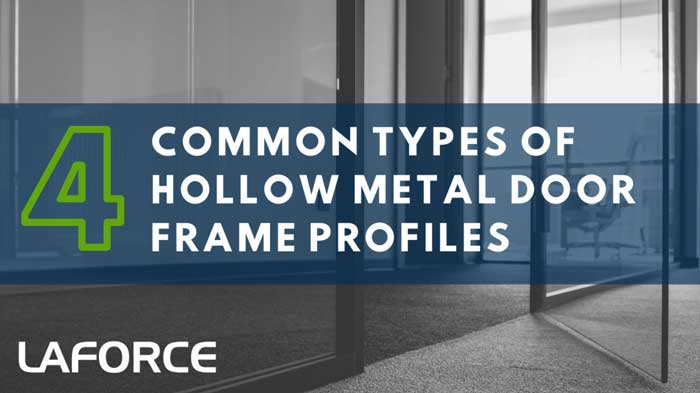
Follow Us