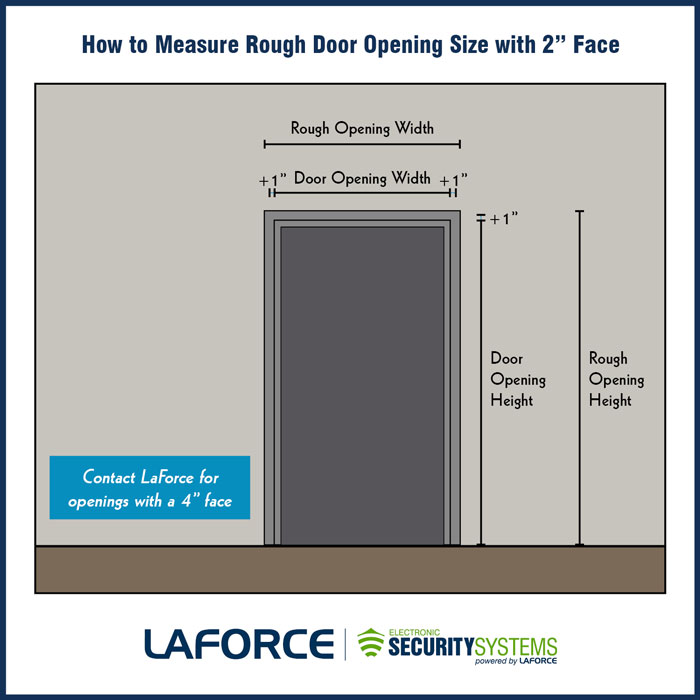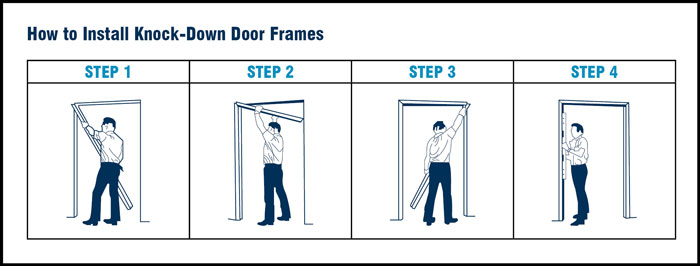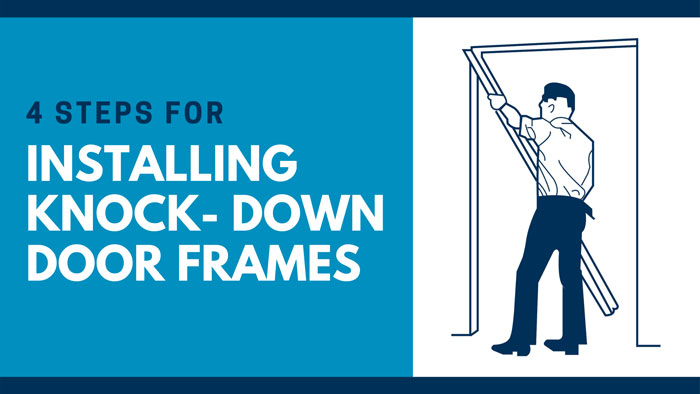Knock-down door frames (also known as after-set drywall frames) are hollow metal frames that are designed for easy installation. They are typically installed over interior stud walls finished with drywall and come in three pieces: the hinge jamb, the strike jamb, and the head. The die-mitered cornered pieces of the frame lock together as it is installed to secure it. Knock-down frames are supplied standard with compression anchors. They can be supplied with either a strap-style base anchor that gets notched into the drywall and concealed by wall baseboards or a dimple on the face of the jamb bottom that allows a screw to be fastened into the stud.
LaForce supplies knock-down frames for three-sided door frames or four-sided borrowed lites without mullions (contact us for more information about borrowed lite frames). Follow these four easy steps to install your Double Rabbet Knock-Down Three-Sided door frame.
How to Measure Rough Opening Size
Before installing the hollow metal frame, you will need to measure the door opening. To determine the rough opening size for a three-sided knock-down door frame, measure the height and width of the door opening. The rough width will be 2 inches larger than the door opening. For a 2-inch face, the rough height will be 1 inch larger than the door opening. Contact LaForce for openings with a 4-inch face.

How to Install the Knock-Down Door Frame
Once you have measured your opening, you can install the correct knock-down door frame in four easy steps.
- Push the top of one jamb over the wall. Then, push the bottom of the jamb into place.
- Position the frame head over the upper wall. Engage the head tabs in the jamb slots and push the frame head into place.
- Push the top of the other jamb over the wall, matching the slots. Push the bottom of the jamb into place.
- Plumb one of the jambs and fasten it at the sill. Level the frame head before adjusting the other jamb. The other jamb should fit firmly against the temporary wood spreader before fastening it at the sill.

LaForce will custom design a frame profile and jamb depth to suit your particular needs. Frame profiles can also be made with a double drywall backbend.
Check out our linecard for a complete list of products and services we can provide on your next project, and contact us today to get started!



Follow Us