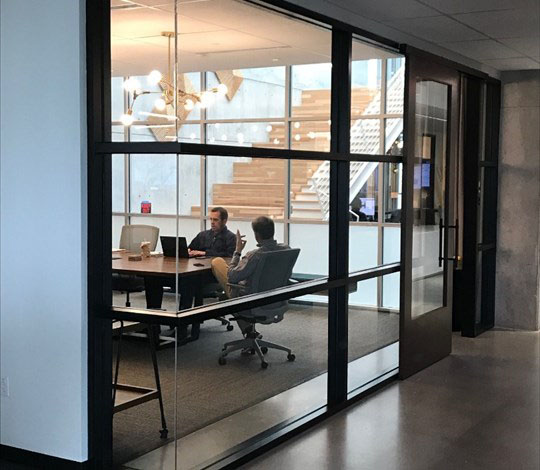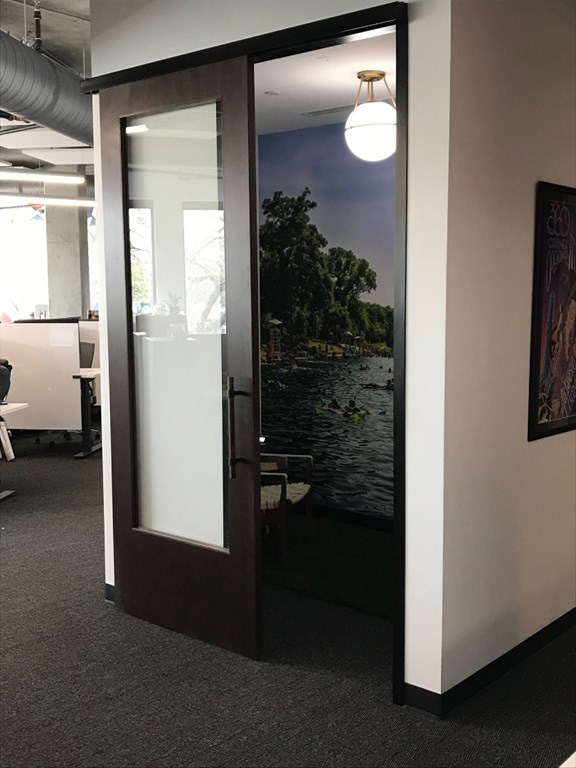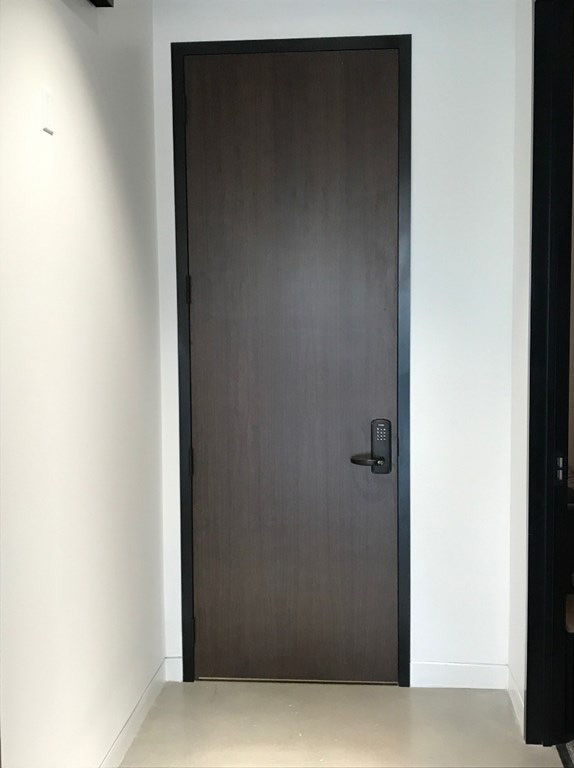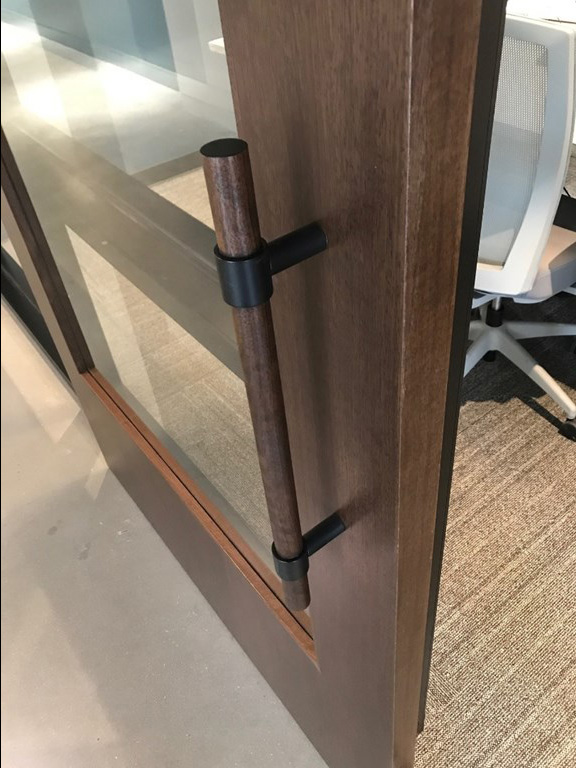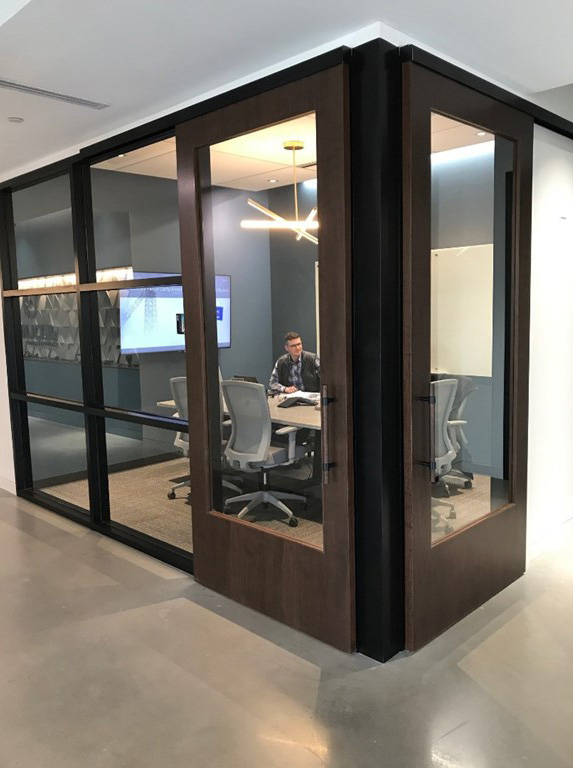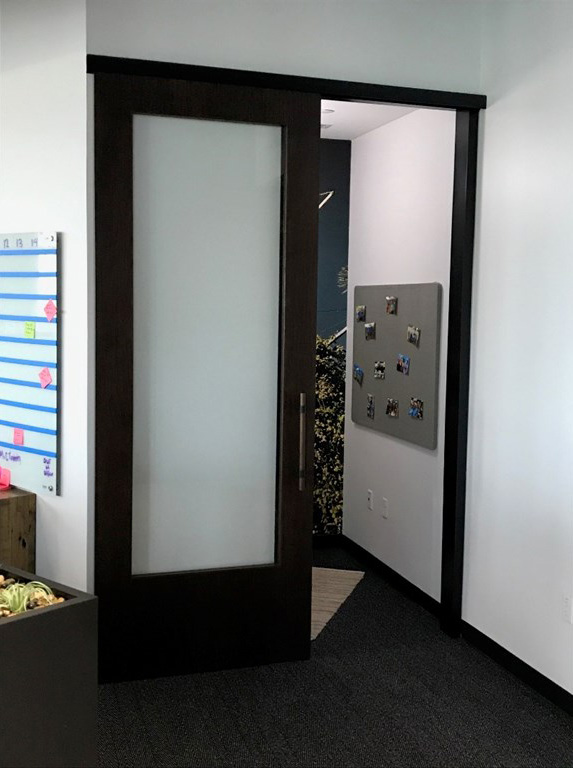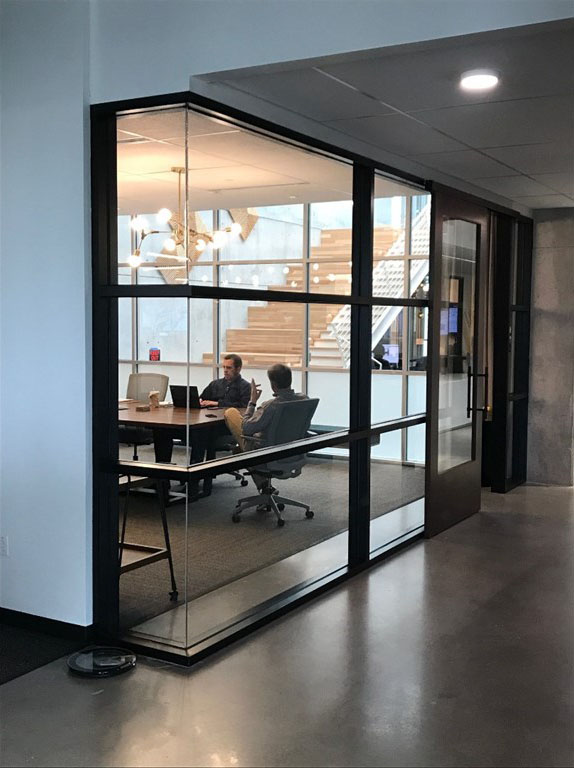A new multi-use office building, known as and located at 2010 South Lamar, in South Austin, TX, opened its doors at the end of October, 2018. With two floors of leased office space, an on-site fitness facility, ground floor restaurant, floor to ceiling glass windows and more, it is no surprise that JE Dunn Construction, the General Contractor for the building, decided to move their Austin office and lease a suite at this location. The company was looking for a place to create a collaborative workspace, while serving as an example of the work they provide to customers.
For the 2010 South Lamar project, LaForce successfully worked with JE Dunn to supply the doors and frames for the building’s core and shell. A “core and shell” refers to the outside structure of the building that surrounds an open space which is the future home to non-specific tenants, typically for commercial use. This open space can be divided among multiple tenants, and each tenant is required to develop their own space.
JE Dunn was not only the General Contractor for the building’s shell, but they were also managing the interior finish out of their new office space on the second floor of the building. When JE Dunn began bidding the work for the interior finish of their new office, they reached out to LaForce.
Unique Design And Upgraded Products
When Lucas Meneghini, LaForce Austin Office Manager, saw the suite’s specification he noticed some missing information. He brought Cameron McElhany, LaForce Architectural Services Consultant, on board to help. After working with Meneghini and McElhany on the specifications and based on previous work with LaForce, Rachel Delino, JE Dunn Senior Project Engineer, knew LaForce would be the right partner for the doors, frames and hardware.
“It is always rewarding when a customer approaches you to work on their facility. It shows they value our partnership and prefer to work with us when it is a very important job. The fact that we were able to help meet their unique design requirements within their budget by utilizing our architectural services team was very fulfilling.” said Lucas Meneghini.
The project was fast-paced with the deadline approaching quickly. The LaForce team was up for the challenge, providing effective communication, accuracy, and top-notch service. The walnut doors and black chrome hardware for the suite set the tone for a modern area, an upgrade from the typical basic veneer doors and satin chrome lever style hardware. The black slim frames and wood sliding doors were installed to create a high end feel in the office.
With JE Dunn managing the interior work for their new office space, along with a history of successfully working together, LaForce was brought on to provide excellent service, which helped make the project a great one. In the end, JE Dunn employees were able to move into the completed office space by the project deadline. The new workspace is clean cut, modern and is a representation of both LaForce and JE Dunn’s service, products and ability to work under pressure. As LaForce continues working with JE Dunn we look forward to more unique jobs, continuing to build our working relationship, and providing quality service.
“I have always been happy with the service I have received from LaForce,” said Rachel Delino. “If there are ever any questions or issues, I can always count on the LaForce team to quickly address it.”


