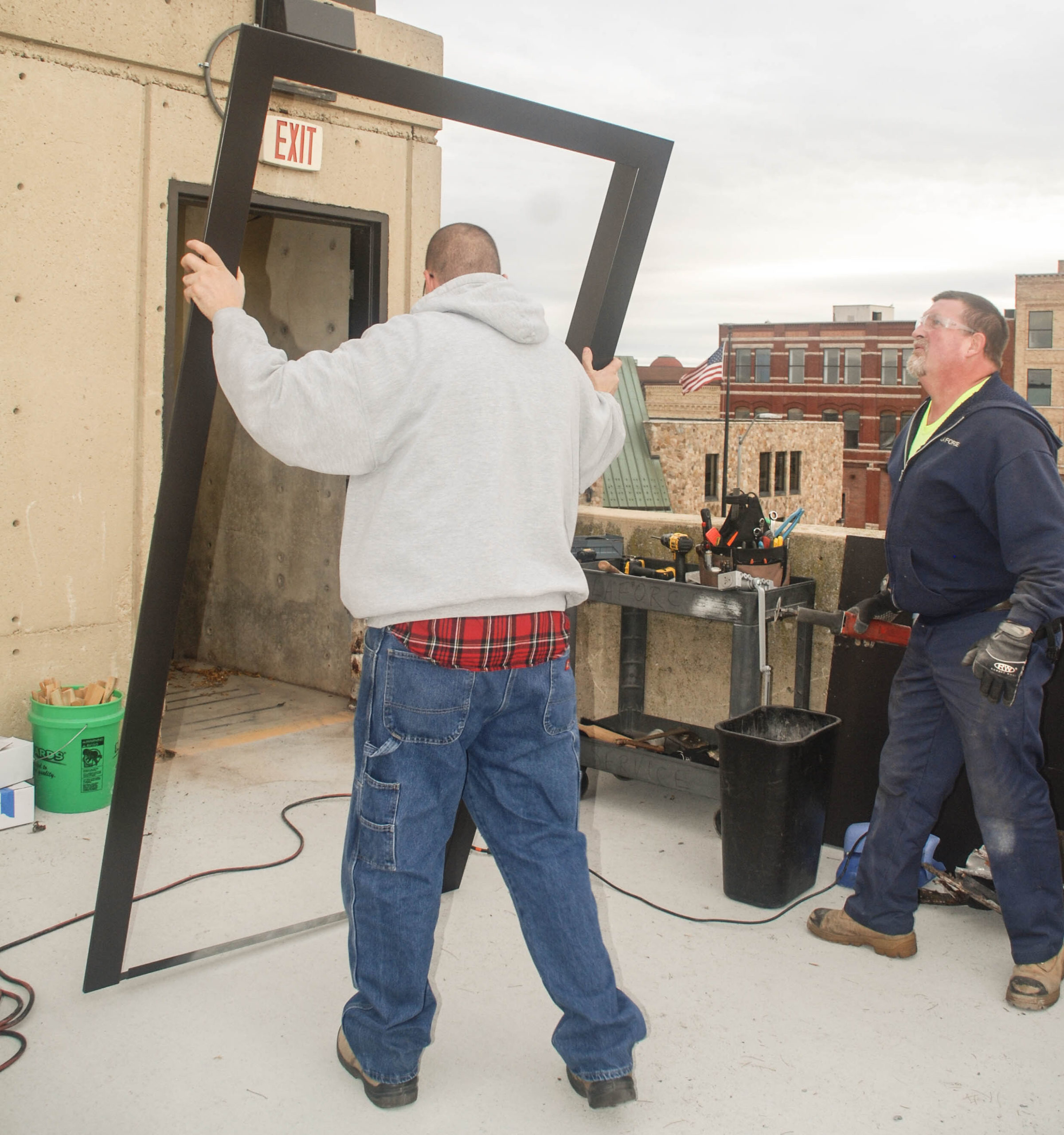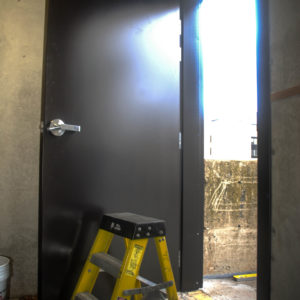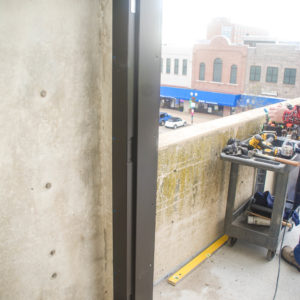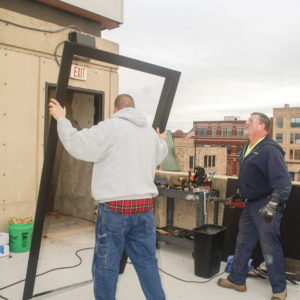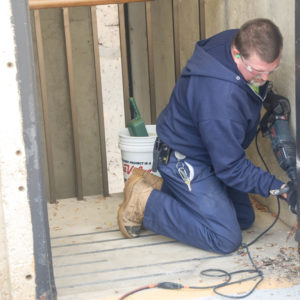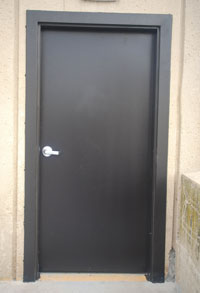The pictured project took place on the fifth floor of a parking garage, sandwiched between a half wall that plunges down five stories and a steep stairwell. The door and frame were in need of replacement, but the dangerous position, combined with the condition of the existing frame, lead the LaForce installation and sales teams to choose a custom replacement: a clamshell door frame.
A clamshell frame, also known as a split retrofit frame, wraps around the existing hollow metal frame and is welded and/or screwed into place. Clamshell frames may also wrap existing wood frames, especially in situations where a very old frame needs to be preserved in order to save the integrity of the wall. It has several advantages:
- It is a quicker and safer installation.
- It causes minimum disruption for the customer.
- It limits the potential of damaging the surrounding structure or interior finishes while tearing out an existing frame.
- It reduces the need for detailed patch work to the floor and walls after a frame replacement.
In this specific situation, LaForce considered the clamshell frame due to several hazards. First, the existing frame was grouted solid which would have meant a long, messy, and expensive tear-out in order to complete the project. Second, due to the location, a harness would have been required for a safety reasons – however, the limited space would have made this difficult to stabilize. Finally, it would have been difficult to manage falling debris with a sheer drop directly over several parking stalls.
Besides location, other issues with the existing frame had to be taken into consideration before choosing the clamshell. There was significant rusting at the base of the frame, due to salt tossed at the exterior door during icy Wisconsin conditions. It was critical to ensure the clamshell solution did not just “cover up” the current problem only to create more issues down the road. So prior to installing the clamshell frame, LaForce’s worker removed the rusted portions of the frame, up to about two feet from the base. And at the end of the installation, he took care to complete all finish work, such as applying caulk and paint to the fasteners.
When manufacturing a clamshell frame, all required reinforcements and hardware preps of a “normal” frame can be accommodated. Additionally, the frame profile can be bent to accommodate unequal rabbets and custom face sizes. The material type used could be cold rolled steel, galvannealed steel, or stainless steel. Another key feature is the ability to fire-rate these frames. In addition to fire ratings, all code requirements must also be considered when manufacturing and installing such a retrofit application.
A clamshell is technically a custom consideration, but the cost is not prohibitive. The increased price of the materials is almost always offset by the decreased labor expenditure. Clamshell frames also take about half the time to install, compared to tearing out an existing frame and installing a brand new one. Healthcare facilities, stair towers, basements, and old schools are just some places that can benefit from this solution.
The choice to use a clamshell frame boils down to the individual opening. It may be used if the installer does not feel comfortable tearing down the existing structure due to age or instability of the opening. Clamshells can also wrap frames that cannot be torn out due to hazardous materials. To illustrate, LaForce completed a low income housing project in Milwaukee, WI that required hundreds of custom made clamshell frames. They were needed to cover the original frames, which were painted with lead-based paint and could not be safely torn out.
Another situation that could call for a clamshell is when a door swing needs to be switched. For example, in certain electrical rooms, the International Building Code may call for an outward swinging fire door with fire exit hardware instead of an existing inward swinging door with a standard lockset. LaForce can manufacture and install a fire-rated clamshell product that makes this adjustment. Additionally, the clamshell isn’t just for doors: LaForce has also supplied clamshell borrowed lite frames.
A limitation of the clamshell frame is that it will narrow the size of the existing opening by 1 to 3 inches. This can be problematic when it comes to meeting ADA minimum door opening width requirements, so the clamshell will work better in oversized openings. In the case of a wood frame, it is possible to remove the stop from the existing frame, giving the installer a little extra space to meet the codes.
Overall, LaForce has seen an increased need for retrofit frame products. As shop capabilities have expanded, more and more customers are taking advantage of the clamshell frame. Sales representatives are learning to educate customers about their advantages. Finally, LaForce’s own installation teams are gaining experience in installing these frames, which means it is impossible to recognize that there is an existing frame hidden beneath the final product.
The parking garage that LaForce visited that chilly November morning was very suitable for a quick, clean clamshell installation. The customer, City Center of Oshkosh LLC, stated that they were pleased with the completed job and chosen product. They appreciated the innovative approach to solving their unique problem, since the old opening was in hopeless need of replacement.


