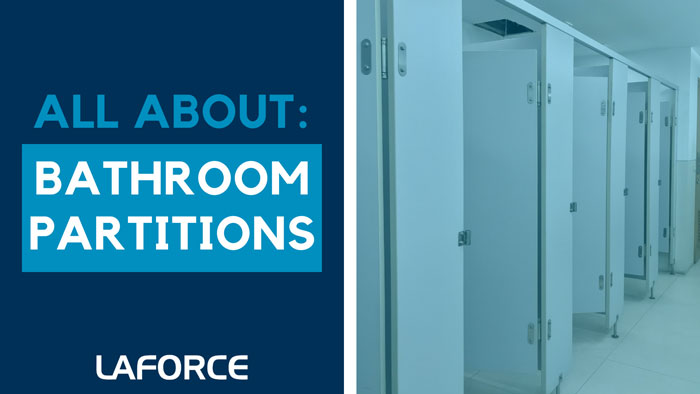One of LaForce’s top Division 10 products are bathroom partitions, commonly used in restrooms that contain more than one stall. Partitions are the dividers that create a barrier between stalls, providing the user privacy. Often referred to as bathroom, restroom, or toilet partitions, they are not just used in bathrooms, for example, many fitness facilities will install this product to create multiple changing areas for their members to use.
Bathroom Partition Material Types:
There are different materials for partitions available depending on the intended use and the type of facility including:
- Stainless steel
- Solid plastic
- Powder coated steel
- Moisture guard plastic laminate
- Black core phenolic
- Color-thru phenolic
Depending on the type of area they are being used in will determine what material should be selected. For example, if you are using them in a shower area, the phenolic or solid plastic material would be best due to the severe moisture. Our experts can help you decide what would work best for your situation and budget.
Bathroom Partition Installation Options:
There are several different types of partitions to choose from:
- “Floor anchored” are installed to the floor. These bathroom partitions can be installed just about anywhere and are the most common type.
- “Ceiling hung” are installed utilizing steel supports above the finished ceiling, allowing for no installation onto the floor.
- “Floor to ceiling” anchored partitions are installed onto the floor and ceiling.
Bathroom Stall Privacy Options:
In addition, there are options that can provide additional privacy for partitions:
- Continuous Hinges: This product minimizes the strip of space on the hinge side between the door panel and the stall pilaster (column).
- Continuous Brackets: This product partially blocks the line of sight between the stall pilaster / panel and the wall and can usually cover existing hardware holes.
- Sight Strips for Doors: These are placed on the strike side of the restroom stall door and are made of aluminum. These can enhance stall privacy and minimizes the door gap.
- Overlapping Door Panels: Door panels and partitions can be built to overlap, which completely eliminates the line of sight and can provide a sleek, unobtrusive look.
- Extra Tall Door Panels and/or Divider Panels: For added seclusion, restroom stalls can be built with extra tall door panels and divider panels that reach higher and/or lower to the ground. This upgrade is only feasible on ADA stalls if the ADA regulations for length and width are maintained.
- Specialty Product Lines: Some manufacturers provide “Ultimate Privacy” product lines that combine all of these features. These products come at the greatest cost but can provide the design and privacy reassurance desired by the owner.
ASI accurate partitions, a LaForce trusted supplier, offers a variety of material, type, and color for your partitions. Contact LaForce to get started on ordering for a new facility, upgrading a current facility, or having your Division 10 questions answered by our Building Specialty experts.



Follow Us