One of the leading trends today in commercial toilet partitions (aka bathroom stalls) is more privacy. Today, more than 50% of orders that we receive request additional privacy features, compared to only 10% in prior years. Many of our product partners are offering multiple solutions to address privacy issues including, taller doors, panels installed closer to the floor, and concealing all gaps/sightlines within a single stall.
Why do Bathroom Stalls have Gaps?
There are a few reasons why some bathroom stalls have gaps. Some of the most popular ones include:
- Easier to Clean: Many public restrooms are cleaned more than once a day. The gap at the bottom of the bathroom stalls allows custodial crews quicker and easier access to keep them clean.
- Emergency Access: If someone was hurt in their stall, a first responder could slip through the gap and unlock the door from the inside.
- Deterrent to Undesirable Behavior: With the gap in public bathroom stalls, it is more difficult to use the toilet for anything other than its sole purpose.
- More Affordable: Partitions that do not extend the full length from the floor to the ceiling require fewer materials to construct, making them more affordable.
- ADA Compliance: ADA guidelines require a minimum of 9” toe space in each stall, providing more room to move around.
Parts of a Bathroom Stall:
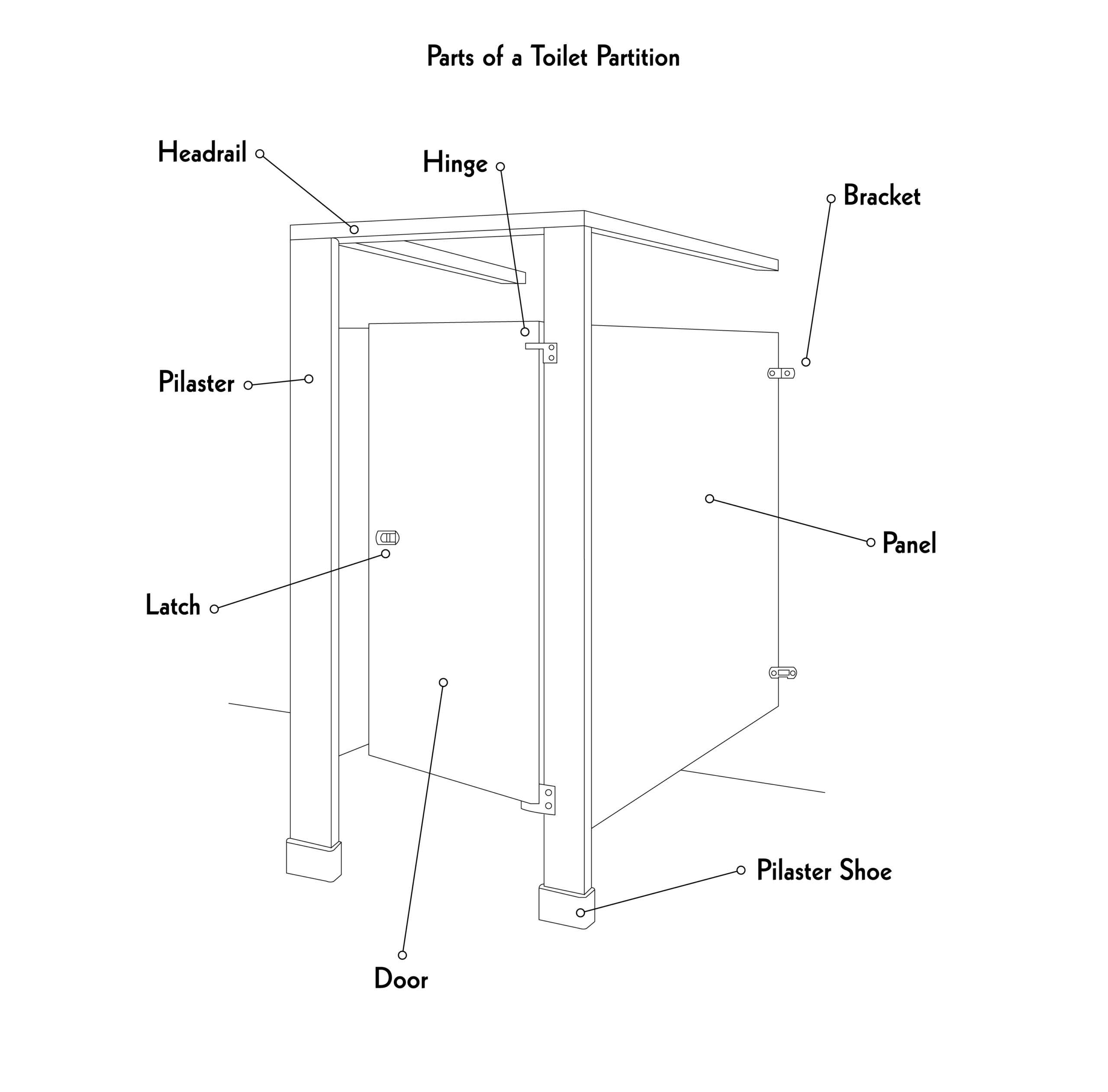
Privacy Options for Bathroom Stall Dividers:
Continuous Hinges: This product minimizes the strip of space on the hinge side between the door panel and the stall pilaster (column or vertical support attached to the door/panels).
Continuous Brackets: This product partially blocks the line of sight between the stall pilaster/panel and the wall and can usually cover existing hardware holes.
Sight Strips for Doors: These are placed on the strike side of the restroom stall door and are made of aluminum. These can enhance stall privacy and minimizes the door gap.
Overlapping Door Panels: Door panels and partitions can be built to overlap, which eliminates the line of sight and can provide a sleek, unobtrusive look.
Extra Tall Door Panels and/or Divider Panels: For added seclusion, restroom stalls can be built with extra tall door panels and divider panels that reach higher and/or lower to the ground. This upgrade is only feasible on ADA stalls if the ADA regulations for length and width are maintained. Learn more about ADA requirements here.
Bathroom Stall Installation/Mounting Options:
Below are the four most common ways to install bathroom partitions. Additionally, we can offer more elegant and sophisticated options, contact our team today to learn more.
Floor Mounted with Overhead Brace:
This configuration is very stable and the most popular. It does not require any special floor or ceiling construction which makes it suitable for new or existing construction.
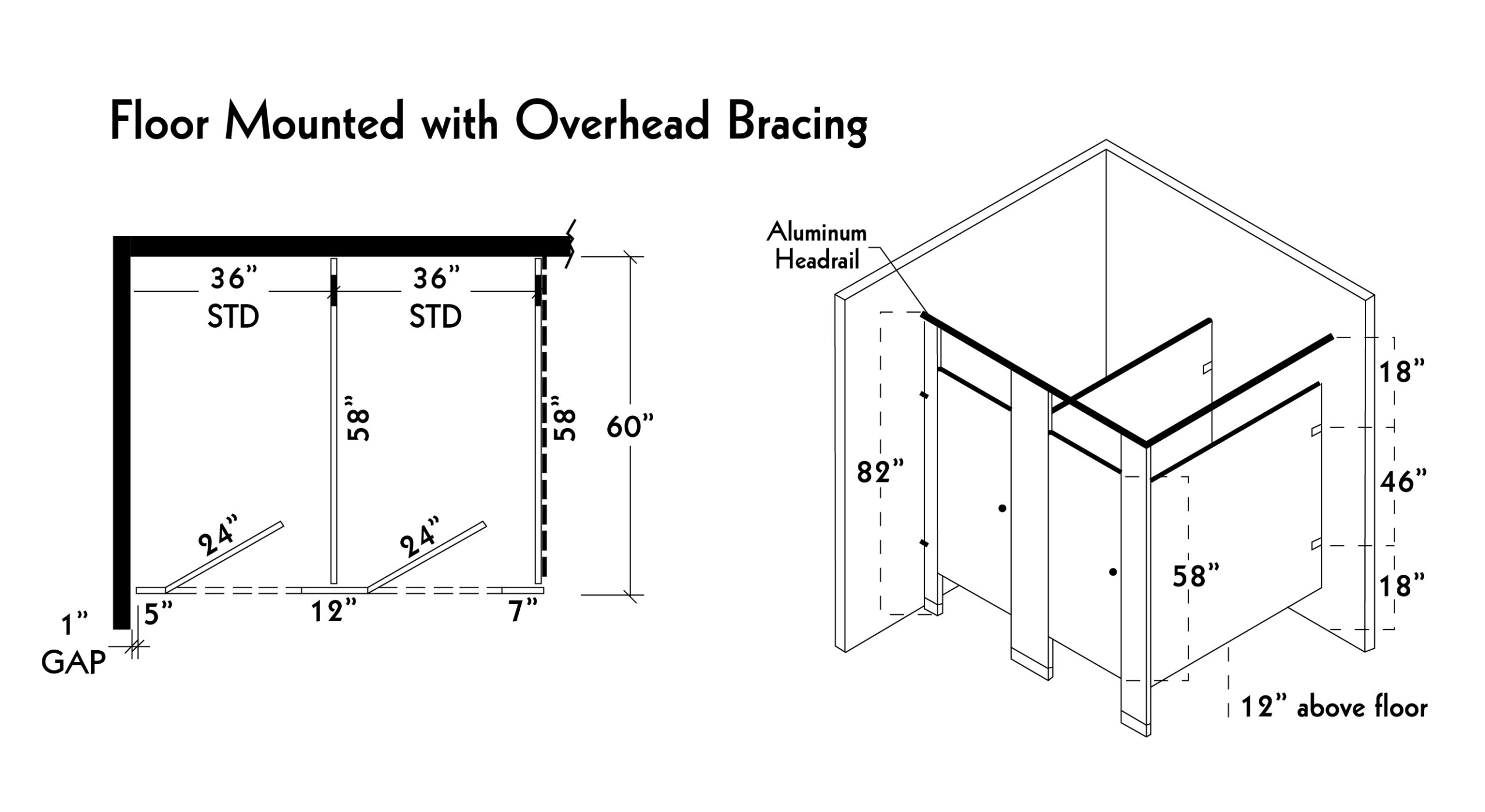
Floor Anchored with No Overhead Brace:
No overhead bracing allows for clean aesthetic lines, but they must be anchored with lead expansion shields in concrete. This style can be installed just about anywhere and are very common.
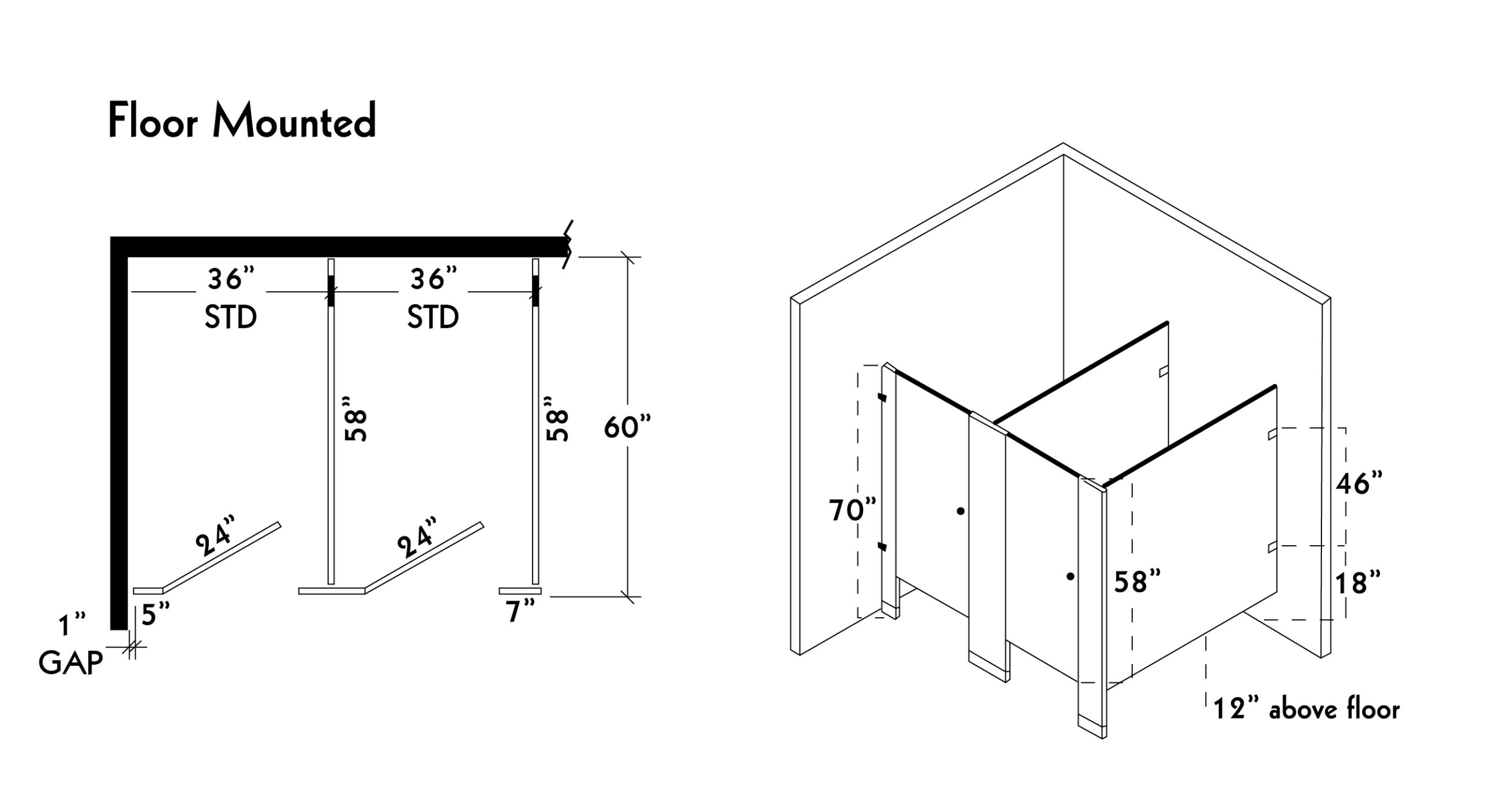
Ceiling Hung:
This configuration is installed utilizing steel supports above the finished ceiling, allowing for no installation onto the floor. This style has a modern appearance and is ideal for maintenance and cleaning because there is no contact with floor.
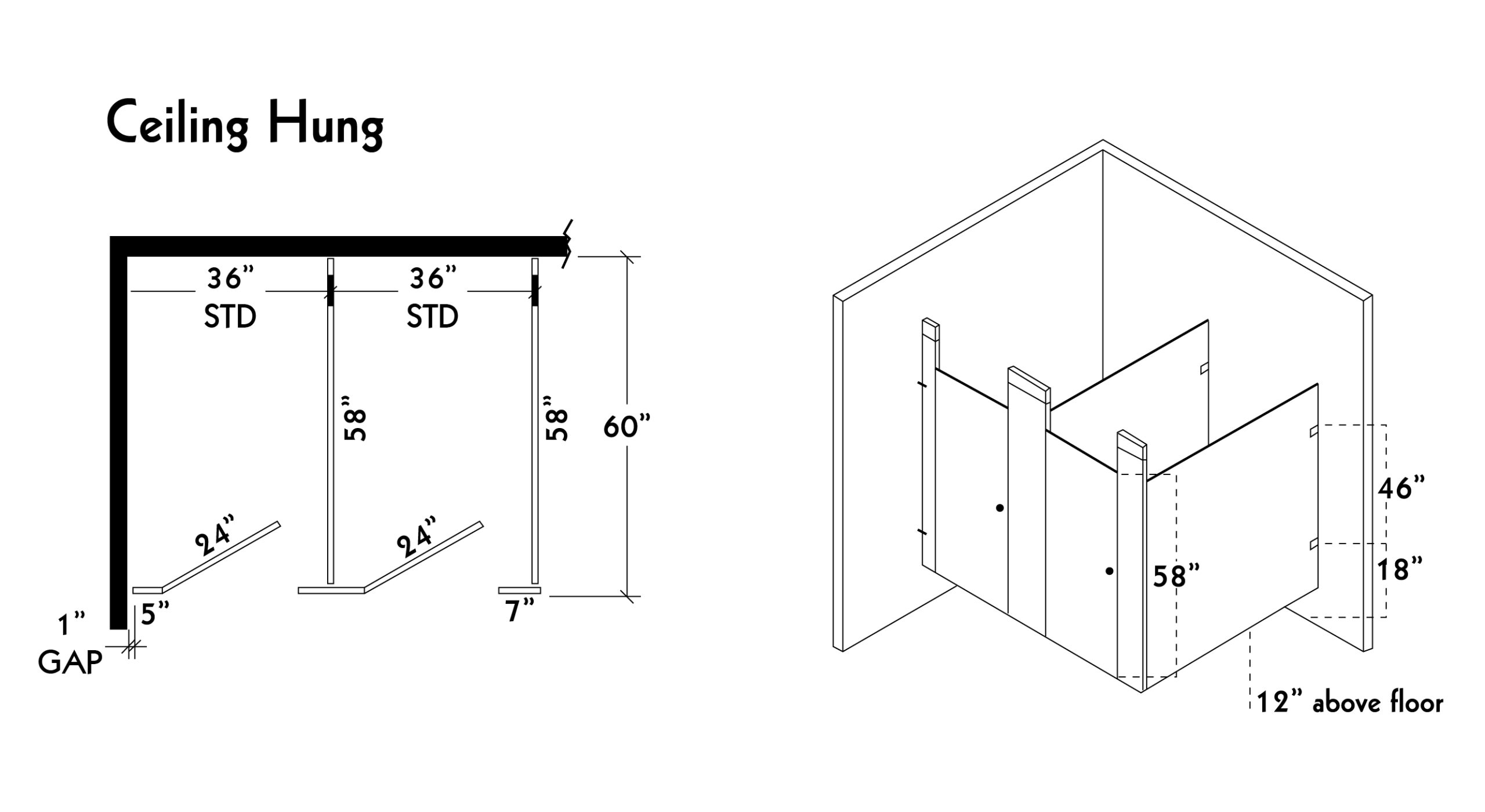
Floor to Ceiling:
This style of partitions is anchored onto the floor and the ceiling. It is the most stable installation and is considered the best option for a heavy-duty application.
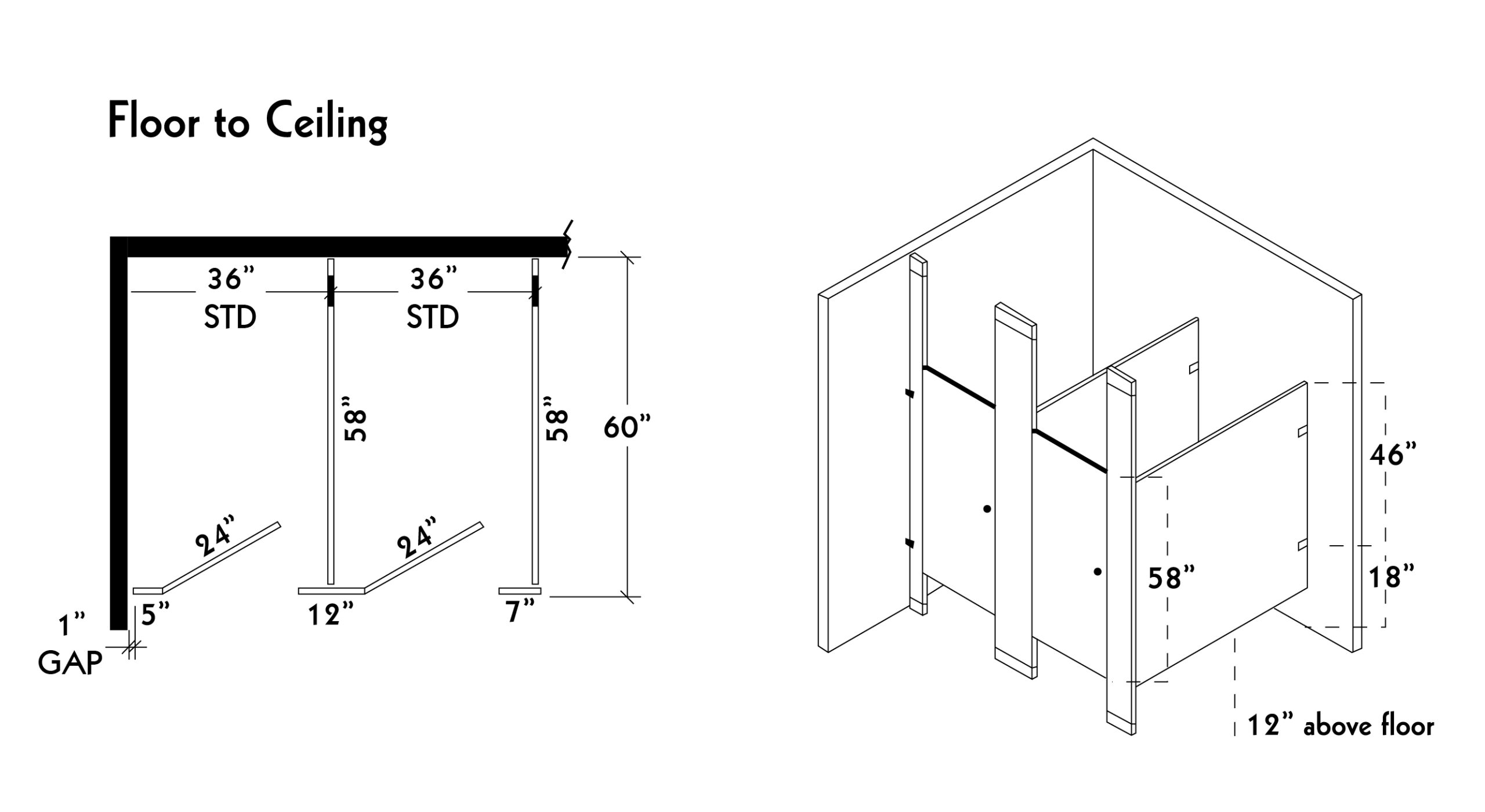
Partner Spotlight:
We are proud to partner with ASI Accurate Partitions and Bobrick to find the right solution for your facility’s restroom needs. Both companies pride themselves in offering products from basic bathroom stalls for any budget to high-end bathroom stalls. From the material, color, and privacy options, the options are limitless!
Whether you are looking to do a complete remodel or explore options for small updates to your facility’s restroom – we can help! Our team has experience developing solutions that will meet your budget, design needs, and timeline. Contact us today!


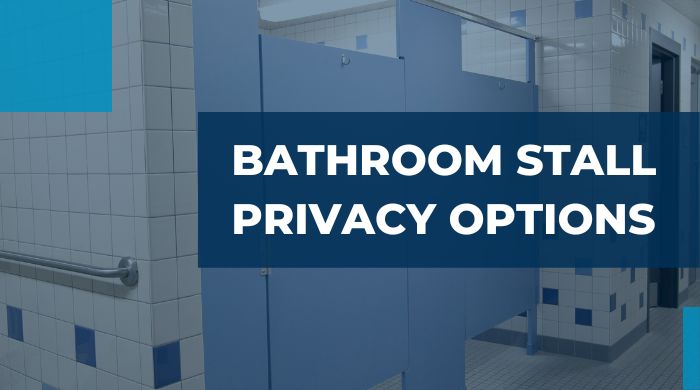
Follow Us