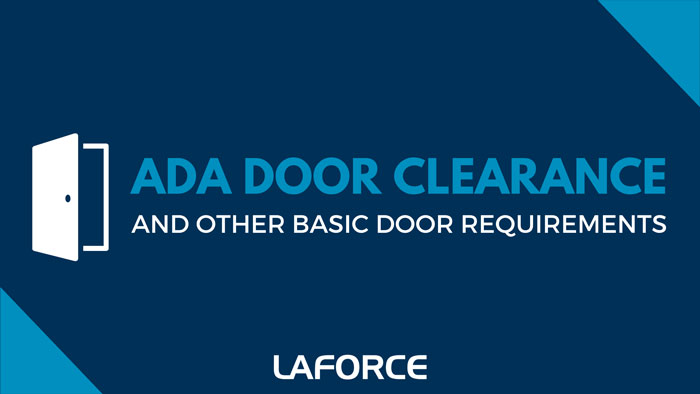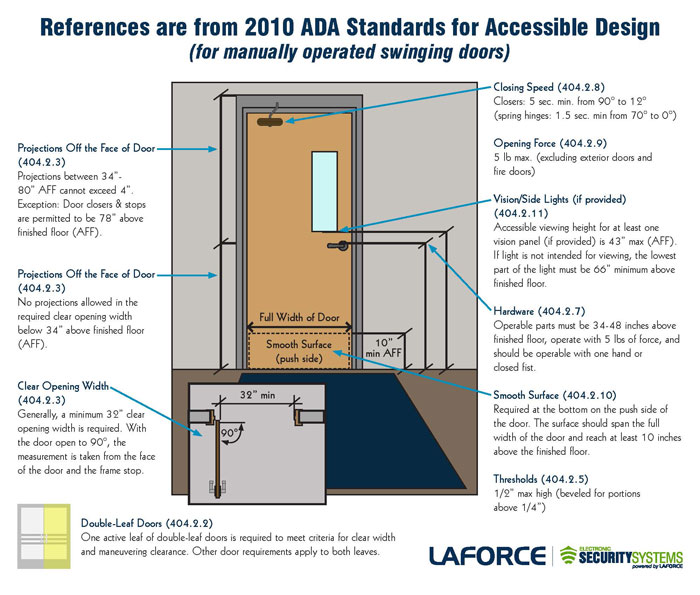Did you know LaForce can assist with specification writing and help answers your ADA Door Clearance questions? We partner with architects across the country – and there are no fees, unless otherwise discussed. Connect with our Architectural Services team today!
Learn more about the door clearance requirements and other basic regulations for interior manual swinging doors in commercial facilities as outlined in the ADA and the U.S. Access Board’s guide for doors and gates.
Although building codes and ADA standards for accessible design allow for some exceptions, most doors must comply with the ADA defined accessibility standards. ADA requirements state that at least one door or gate intended for use within an accessible route must comply with the regulations for Accessible Routes. Also, for double-leaf doors, at least one active leaf must meet the criteria for clear width and maneuvering clearance, and both leaves must comply with all other ADA regulations.
Closing Speed
Under ADA, a door with a closer shall take a minimum of five seconds to close from 90 degrees (open) to 12 degrees from the latch. For a door with spring hinges, it should take no less than 1.5 seconds to move from 70 degrees (open) to a closed position. These speeds allow adequate time for those with a disability to go through the doorway.
Opening Force
Excluding exterior hinged doors and fire doors, the force needed to open a door shall be no more than five foot-pounds. This applies to the continuous force needed to fully open the door and does not include the initial force needed to disengage hardware and other devices that hold the door closed.
Hardware
Operable door hardware (handles, pulls, locks, etc.) must be installed between 34 and 48 inches above the finished floor and operate with a maximum of five pounds of force. All hardware should be able to be operated with one hand or closed fist, and should not require tight grasping, pinching, or twisting of the wrist to operate. It is recommended that hardware should have the ability to be operated with a closed fist or a loose grip to accommodate most people. This means that traditional, round doorknobs are not accessible, but levers and U-shaped handles are.
Door Surface
ADA requires the push side of doors to have a smooth surface within 10 inches of the floor. The surface is to span the full width of the door. Parts creating horizontal and vertical joints should not exceed 1/16 inch difference from the smooth plane. Any cavities created by kickplates must be capped or closed to ensure a smooth surface. A smooth surface ensures that nothing will catch on the door, including mobility aids like canes, crutches, walkers, or wheelchair footpads.
Thresholds
Thresholds cannot be more than ½ inch high for new construction. Any portion above 1/4 inch must be beveled at a slope no steeper than 1:2. For existing thresholds, a maximum height of 3/4 inch is allowed if they have a beveled edge on each side with a slope no steeper than 1:2.
Vision Lights and Sidelights
If the door has a vision light (window) or sidelight, at least one vision panel shall not be more than 43 inches from the finished floor. However, if the bottom of the light is located at least 66 inches above the floor, it does not have to meet this criterion because it is often just for light transmission and not viewing.
Door Opening Height
The minimum clear opening height for a doorway is 80 inches, with an exception that allows door closers and overhead stops to be 78 inches (minimum) above the finished floor or ground.
Clear Width (Door Clearance)
Door openings shall have a minimum clear opening width of 32 inches; however, if the doorway is more than 24 inches deep, then a minimum clearance of 36 inches is required. The clear opening is measured from the face of the door to the stop of the frame while the door is opened to 90 degrees. There cannot be anything projecting into the clear opening from the finished floor up to 34 inches high. Between 34 and 80 inches above the floor, objects may only project a maximum of 4 inches from the door face into the clear opening. There is an exception for closers and overhead stops (see Door Opening Height above).
It can be confusing to know which openings fall under the ADA door requirements, which is why Lori Greene suggests assuming all doors must comply unless they are specified as exempt. Check out the ADA website for more information on regulations and contact the door opening experts at LaForce to help answer any questions you may have; we are here to help!
Click image below to make larger.




Follow Us