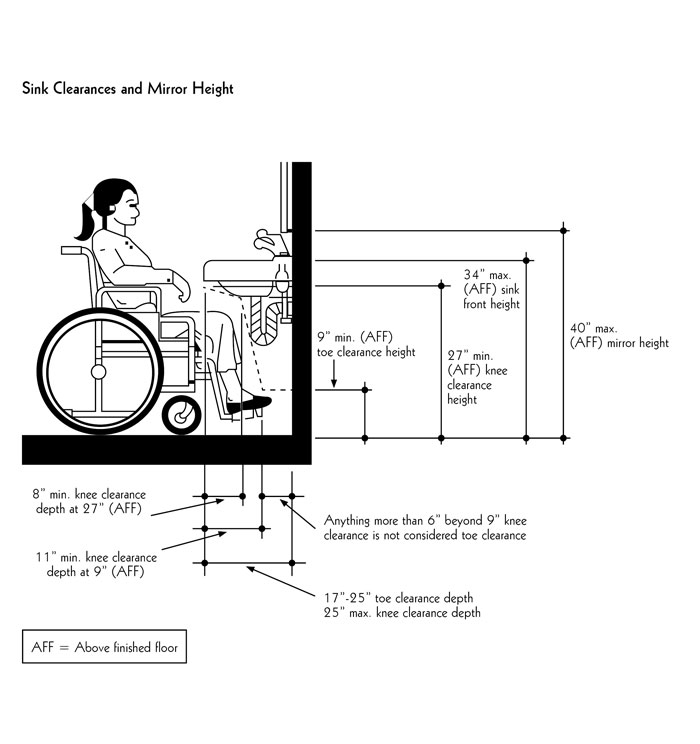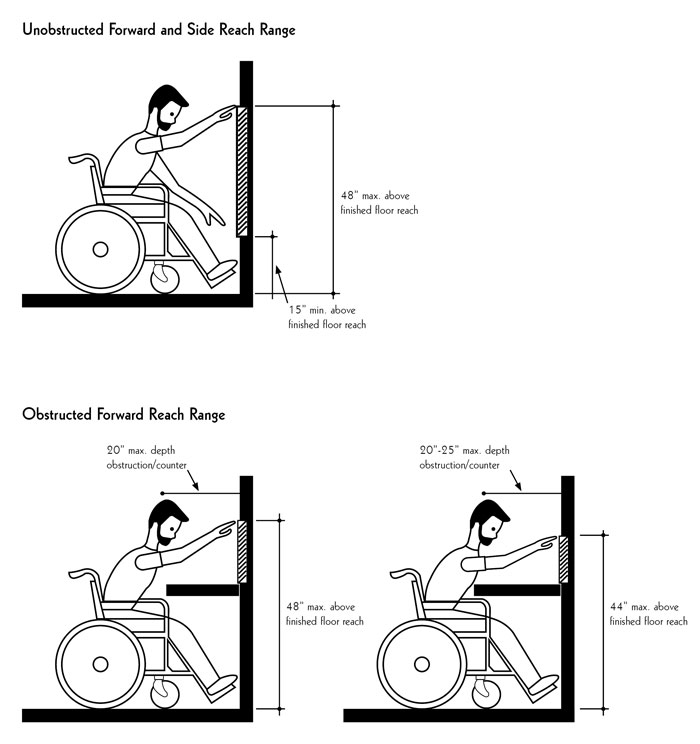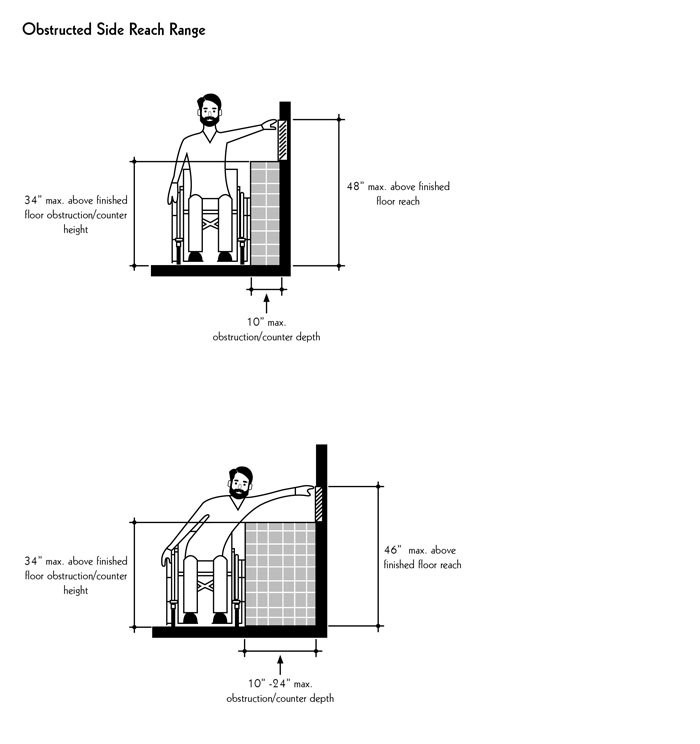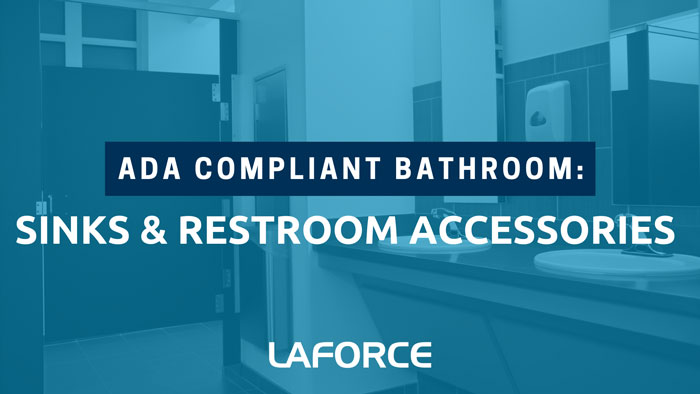Did you know that we have a dedicated Architectural Services team that is up-to-date on all the latest code requirements – including how to keep your bathroom ADA compliant! We partner with architects across the country, and there are no fees, unless otherwise discussed. Learn more about how we can provide specification writing on your project!
Making sure that you have an ADA compliant bathroom ensures that your commercial restroom can be used by everyone, including those with a disability. The requirements are based on the needs of a person who uses a wheelchair, but it is also important to make additional accommodations when possible to benefit all types of disabilities. We used Chapters 3 and 6 of the 2010 ADA Standards for Accessible Design to explain the ADA requirements for sinks and bathroom accessories to help you design an ADA compliant bathroom.
ADA Sink Height and Clearance
At least one sink in each ADA compliant bathroom must meet these minimum requirements. The ADA sink must have a centered clear floor space of at least 30 inches x 48 inches, not including the required knee and toe clearances (see below). When sinks are installed into a countertop, they should be placed as close as possible to the front edge for maximum accessibility. The sink must also be installed so that the highest point (either the front rim or the countertop) is a maximum of 34 inches above the finished floor. ADA also requires that all pipes and exposed surfaces underneath the sink are insulated and designed to protect against contact, such as installing wrapped pipes or a removable protective panel. The ADA sink shall also be free from any sharp objects and abrasive surfaces.
Faucets on the sink should comply with the ADA standards for operable parts and reach ranges (below). All ADA sink controls should be centered to allow for left-hand and right-hand operation. However, two of the same control may be provided (one for each type of operation). Faucets that are hand-operated and self-closing are allowed as long as they remain open for at least 10 seconds.
Toe Clearance
The height of the toe clearance underneath the ADA sink should be at least 9 inches above the finished floor and shall extend the full width of the clear floor space (30 inches minimum). The depth of the toe clearance should measure 17-25 inches from the front edge of the sink. However, ADA specifies that anything more than 6 inches in front of the 9-inch knee clearance is no longer considered toe clearance.
Knee Clearance
ADA defines knee clearance as the area underneath the sink between 9 and 27 inches (minimum) above the finished floor. The knee clearance for an ADA sink must extend a maximum depth of 25 inches underneath the front edge of the sink and shall also extend the full width of the clear floor space (30 inches minimum). At a height of 27 inches above the finished floor, the depth of the knee clearance should measure at least 8 inches from the front edge of the sink. At a height of 9 inches above the finished floor, the depth of the knee clearance should measure at least 11 inches from the front edge of the sink. The slope of the knee clearance cannot exceed 1:6; this means that for every 1 inch in depth, the height of the clearance can decrease a maximum of 6 inches.

ADA Reach Ranges and Mounting Heights
When installing wall-mounted accessories in your ADA compliant bathroom, you must consider the standards for reach ranges. These ranges differ depending on if the accessory is mounted over an obstruction (such as a countertop) or not. Keep in mind that the reach ranges are measured to the accessory’s operable parts (dispenser openings, operating mechanisms, coin slots, start buttons, etc.), not the top or bottom of the fixture. You should also account for both side and forward approaches for each accessory.
Forward Reach
When the forward reach is unobstructed, the operable parts of all accessories must be mounted no more than 48 inches above the finished floor and no less than 15 inches above the finished floor. When the forward reach is over an obstruction with a depth of 20 inches or less, the accessory must be no more than 48 inches above the finished floor. When the forward reach is over an obstruction with a depth of 20-25 inches, the accessory must be no more than 44 inches above the finished floor. Accessible fixtures with a forward reach cannot be installed over obstructions with a depth measuring more than 25 inches.
Side Reach
When the floor space allows for a side/parallel approach and there is no obstruction, the accessory’s operable parts cannot be more than 48 inches above the finished floor and no less than 15 inches above the finished floor. When the side reach is over an obstruction, the obstruction can have a maximum height of 34 inches above the finished floor. If the obstruction has a depth of 10 inches or less, the operable parts of wall-mounted accessories must be installed a maximum of 48 inches above the finished floor. If the obstruction has a depth of more than 10 inches, the accessory must be no more than 46 inches above the finished floor. Accessible fixtures with a side reach cannot be installed over obstructions measuring more than 24 inches in depth.


ADA Restroom Accessories
The ADA recommends that restroom accessories are fully recessed into the wall for universal accessibility in an ADA compliant bathroom. Non-recessed accessories located more than 27 inches above the finished floor and up to 80 inches above the finished floor can project into the circulation path a maximum of 4 inches horizontally. Accessories at or below 27 inches can project any amount as long as the required clear space and reach ranges are maintained. It is recommended that floor-standing and surface-mounted accessories that protrude more than 4 inches should be located in corners, alcoves, or between other structural elements so they are out of the way.
Mirrors
For mirror installed above sinks and countertops, ADA standards state that the bottom edge of the reflective surface shall be no more than 40 inches above the finished floor. For mirrors that are not installed above an obstruction, the bottom edge of the reflective surface must be no more than 35 inches above the finished floor. Although not required, it is recommended that one full-length mirror is installed in every commercial restroom because it is accessible to all people, including children.
Soap Dispensers
If soap dispensers are installed over sinks, they must be mounted so their operable parts comply with ADA reach ranges (above). They should also be installed far enough from the faucet to avoid interference with the operation of each fixture.
Paper Towel Dispensers, Waste Receptacles, and Hand Dryers
Whether they are mounted above a countertop/obstruction or not, these accessories must meet the ADA requirements for reach ranges. The ADA recommends installing these fixtures adjacent to the accessible sink for convenient access. It is also recommended that at least one hand dryer or paper towel dispenser is mounted with enough floor space for left- and right-hand approaches. Otherwise, you can provide a fixture for each type of approach. When there is only enough room to install one hand dryer or paper towel dispenser, ADA recommends installing the fixture so that the operable parts are 40 inches above the finished floor for maximum accessibility. If there is enough room for two or more fixtures, install one with the operable parts 40 inches above the finished floor and the other 48 inches above the finished floor.
Baby Changing Stations
The Bathroom Accessible in Every Situation (BABIES) Act of 2016 made baby changing tables mandatory in both male and female public restrooms in federal buildings. They are also required to follow ADA requirements for clear floor space, force, mounting height, knee space, toe clearance, handles, and controls.
When it comes to the restrooms in your commercial facility, it is important to make sure the design benefits the widest range of users and all types of disabilities. ADA guidelines are a great starting point. Check out our blog for more information about ADA requirements for door openings, toilet compartments, and stall accessories.
We can help supply all your building specialties items. Check out our wide range of products on our linecard and contact us today; we would love to help you on your next project!
Need help with building codes and ADA requirements?



Follow Us