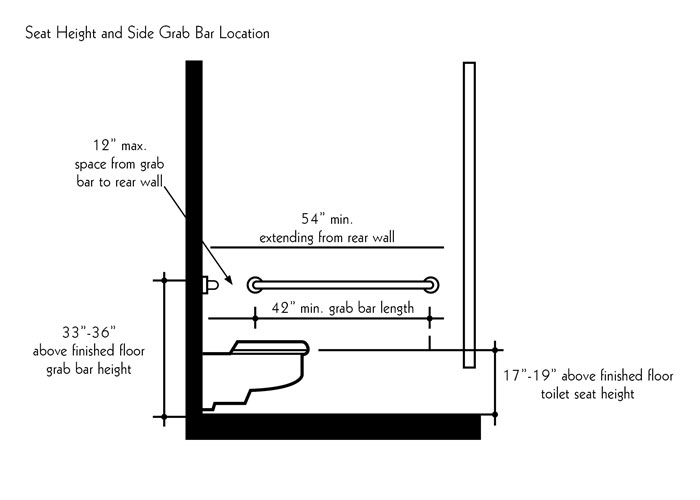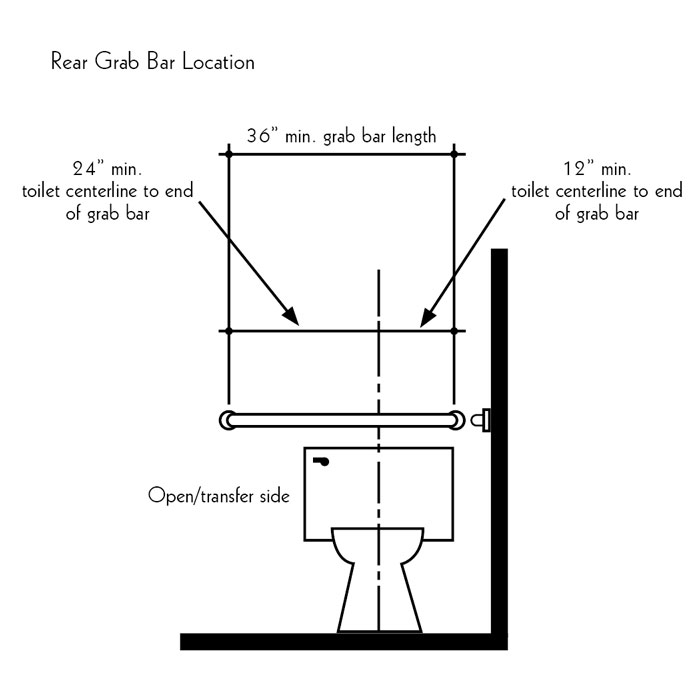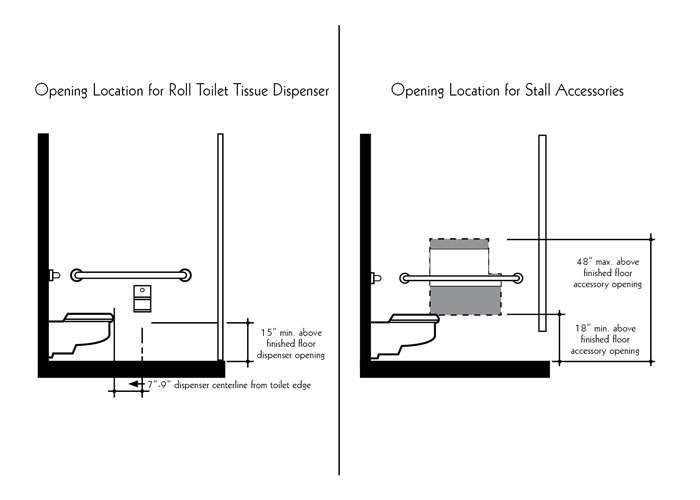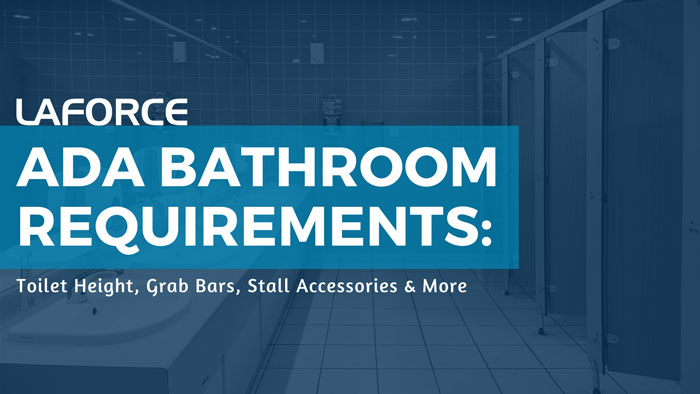Did you know that we have a dedicated Architectural Services team that is up-to-date on all the latest code requirements – including ADA toilet height and more! We partner with architects across the country, and there are no fees, unless otherwise discussed. Learn more about how our team can help with specification writing on your project!
Everything in your commercial bathrooms and restroom stalls should be accessible for all users, from the toilets to the hardware and the accessories (specialties). ADA restroom requirements are a great starting point for making sure your bathrooms meet the needs of everybody. We used Chapter 6 of the 2010 ADA Standards for Accessible Design to explain and illustrate the requirements for ADA toilet height, flush controls, and common stall accessories (grab bars, roll toilet tissue dispensers, etc.). Use this guide to ensure your restrooms are up to code and as accessible as possible.
ADA Toilet Height and Flush Controls
Flush controls for toilets must meet the 2010 ADA standards for controls and operable parts, which means they shall be operable with one hand and require no more than five pounds of force to use. The controls should not require tight grasping, pinching, or twisting of the wrist to operate. Although not required, it is recommended that the controls have the ability to be operated with a closed fist for maximum accessibility. Toilet flush controls should also meet ADA requirements for reach ranges (ADA section 308) and be located toward the open side of the toilet (not toward the wall), except in ambulatory compartments. ADA toilet height is 17-19 inches above the finished floor (AFF) measuring to the top of the seat. ADA also requires that toilet seats cannot be sprung to automatically return to a lifted position.
Stall Accessories
Like the flush controls, all restroom hardware and accessories must meet the 2010 ADA standards for controls and operable parts. Any accessories located within a bathroom compartment must be located on a sidewall or partition and close to the toilet’s edge to make sure all bathroom users can reach and use the accessories. In accessible stalls, ADA recommends placing bathroom accessories on the wall or partition closest to the toilet.
ADA restroom requirements state that accessories projecting from the wall or partition cannot interfere with maneuvering spaces or grab bar access. To make sure of this, the requirement is that accessories with any projections should be mounted at least 12 inches above the top of the grab bar or 1.5 inches below and to the side of the grab bar. Accessories that are recessed into the sidewall or partition can be within the 12-inch area above the grab bar, but they can only project 1/4 inch. The openings (or outlets) of all compartment accessories except toilet tissue dispensers shall be located 18-48 inches above the finished floor.
ADA Grab Bar Height , Length, Size, and Placement
According to ADA standards, grab bars are required in all accessible toilet stalls. Grab bars with circular cross-sections should have an outside diameter measuring 1.25-2 inches. Grab bars with non-circular cross-sections (ovals or rectangles) should have a cross-section measuring no more than 2 inches across and 4 inches around (perimeter). The accessory should be free from any sharp or abrasive elements, must not rotate, and should sustain at least 250 pounds of force.
The length and location of grab bars are now universal for toilet stalls and individual bathrooms. The requirements for ADA grab bar height state that all grab bars shall be installed horizontally 33-36 inches above the finished floor as measured to the top of the bar (not the centerline). Grab bars on the sidewall in an accessible stall should be at least 42 inches long, but a 48-inch grab bar is recommended because it helps to eliminate other compliance issues. Sidewall grab bars should be located a maximum of 12 inches from the rear wall and extend at least 54 inches from the rear wall. A grab bar at least 36 inches long should also be installed behind the toilet on the rear wall. When installing the rear grab bar, it should extend at least 12 inches from the centerline of the toilet on the side closest to the partition and at least 24 inches from the toilet centerline on the open/transfer side. All grab bars should be installed with 1.5 inches of space between the grab bar and the wall.


Roll Toilet Tissue Dispensers
Also known as toilet paper dispensers, these are required in all accessible toilet compartments. They should not control delivery and should not allow for continuous paper flow. The centerline of the dispenser should be 7-9 inches in front of the edge of the toilet. Although ADA requires that accessories be mounted 18 inches above the finished floor, the outlet of toilet paper dispensers can be as low as 15 inches above the finished floor.
Sanitary Napkin Disposals
Although not required, this accessory is recommended in all women’s toilet compartments. Disposal bins should be within reach from a seated position to be considered accessible and should be mounted below grab bars.
Toilet Seat Cover Dispensers
This is another optional but recommended accessory in all stalls, including accessible ones. ADA restroom requirements state that the opening for these dispensers needs to be mounted 15-48 inches above the finished floor, in an accessible location, and away from the vicinity of the toilet itself for sanitary purposes.

When it comes to the restrooms in your commercial facility, it’s important to make sure the design benefits the widest range of users and all types of disabilities. ADA guidelines are a great starting point. For more information about ADA restroom requirements check out our blog about restroom space and toilet compartments.
We can help supply all your building specialties items, check out our wide range of products on our linecard. Contact us today!



Follow Us