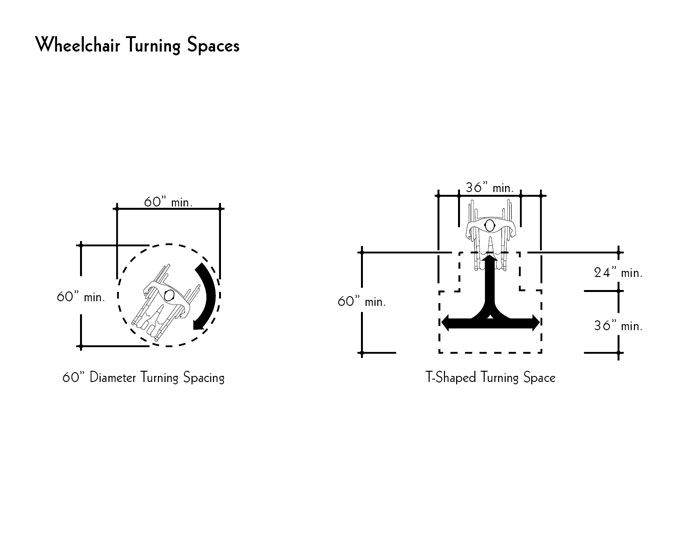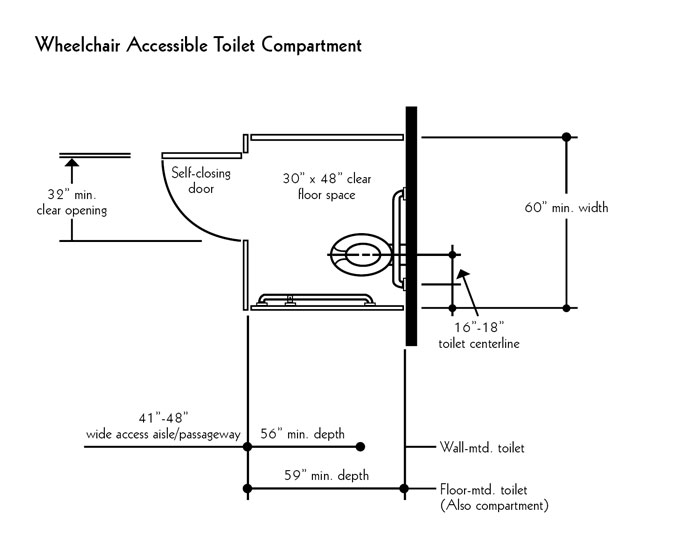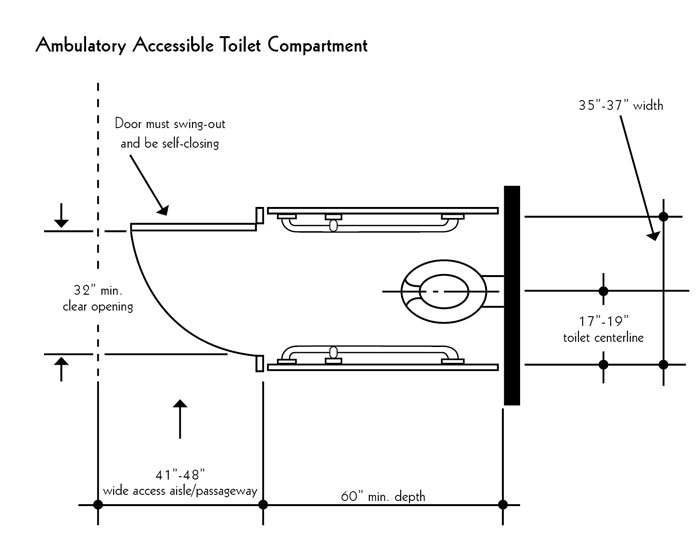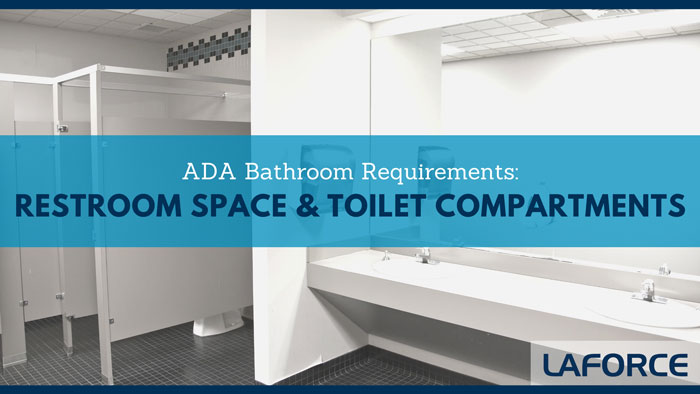Did you know that we have a dedicated Architectural Services team that is up-to-date on all the latest code requirements – including ADA bathroom requirements! We partner with architects across the country, and have experience in healthcare, education, and much more. Also, there are no fees, unless otherwise discussed. Learn more about how we can provide specification writing on your project!
Commercial bathrooms must be accessible for all people, so it is important to follow the ADA restroom requirements. These requirements are primarily based on the needs of a person who uses a wheelchair. We used Chapter 6 of the 2010 ADA Standards for Accessible Design to explain the requirements for bathroom size and stalls. It is important to remember that ADA requirements serve as minimum guidelines; extra space should be factored into a bathroom design to benefit the widest range of users and all types of disabilities. Even in restrooms, all doors and hardware should meet the minimum ADA requirements for door openings.
Space Requirements
To accommodate users with mobility aids, all restroom hallways, aisles, and other passageways must be 41-48 inches wide and maintain a clear height of at least 80 inches. For each accessory in the bathroom, there must be a centered clear space of at least 30 inches by 48 inches that accommodates a forward or parallel approach. A portion of this clear floor space may be located underneath accessories or other bathroom fixtures if it does not impact the required knee and toe clearance.
Turning Spaces
An ADA compliant bathroom must have adequate floor space to allow for a person who uses a wheelchair to easily turn around. The turning space either be a circle with a 60-inch diameter or a T-shaped area. If the turning area is T-shaped, the total area must be no smaller than a 60-inch by 60-inch square with the base and arms of the turning zone a minimum of 36 inches wide. A portion of this turning space can be located underneath accessories or fixtures if the required knee and toe clearance is maintained.

Toilet Compartments/Stalls
There are two basic designs for toilet stalls made to accommodate a user with a disability: Wheelchair Accessible Toilet Compartments and Ambulatory Accessible Toilet Compartments. Although they are slightly different, both designs must meet the ADA regulations for toe clearance and compartment doors
Wheelchair Accessible Toilet Compartments
A Wheelchair Accessible Toilet Compartment is a large stall that accommodates people who use wheelchairs. Each public restroom must have at least one wheelchair accessible stall. ADA bathroom requirements state that this type of stall shall be at least 56 inches deep for wall-hung toilets and at least 59 inches deep for floor-mounted toilets. The width must be at least 60 inches, as measured from the right angle of the sidewall or partition. A toilet compartment that meets these requirements makes it possible for a person in a wheelchair to maneuver in the stall comfortably and safely. Within this type of compartment, the centerline of the toilet must be located 16-18 inches from the side of the stall. ADA requires that grab bars be located on the rear wall and the sidewall of the partition located nearest to the toilet. Coat hooks and shelves are optional fixtures and should be installed no higher than 48 inches above the finished floor (AFF) and protrude no more than 4 inches from the flat surface. If the door to the toilet compartment swings into the stall, it must not overlap the minimum clearances.

Ambulatory Accessible Toilet Compartments
An Ambulatory Accessible Toilet compartment is a narrower toilet compartment that is useful for those needing support on two sides to transfer onto a toilet, like those on crutches. An Ambulatory Toilet Compartment is required in restrooms with six or more stalls and urinals combined. These compartments are required to be 60 inches deep and 35-37 inches wide. Toilets shall be located on the back wall of the stall with the toilet’s centerline located 17-19 inches from the sidewall or partition. The design must include grab bars on both sides of the toilet. As with the Wheelchair Accessible stall, doors must not swing into the minimum clearance area.

Toe Clearance
Per ADA bathroom requirements, the minimum toe clearance for accessible stalls is 9 inches above the finished floor. This means that there must be at least 9 inches of space from the bottom of the partition to the top of the floor for the front partition and one side partition. The clearance shall extend at least 6 inches into the accessible compartment. If the accessible toilet compartment is deeper than 62 inches (wall-hung toilet) or 65 inches (floor-mounted toilet), then toe clearance is not required for the front partition. If the compartment is larger than 66 inches wide, then toe clearance is not required for the side partition.
Doors
Toilet compartment doors must meet the 2010 ADA Standards, including those for door pull hardware and self-closers. Stall doors must have a clear opening width of at least 32 inches when the door is open to 90 degrees. Out-swinging stall doors must have a minimum 42-inch-wide access aisle on the latch side while all other approaches should have a minimum 48-inch-wide access aisle. For privacy purposes, out-swinging doors must also be self-closing. Although it is not required, ADA recommends that all out-swinging doors are flush with partition walls when closed. Doors that are not flush may encroach into the required maneuvering clearance.
The restrooms in your commercial facility must meet the needs of a wide range of users and abilities; making sure your bathroom spaces and toilet stalls are ADA compliant is a great start! You can find additional information about ADA bathroom requirements and more on the ADA website. You can also contact the experts at LaForce with questions about regulations, doors, hardware, building specialties, security systems, and more!



Follow Us